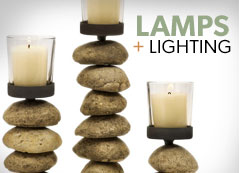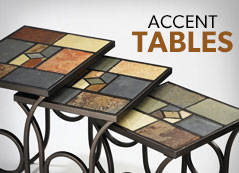
Ideas For Using Office Space Effectively
Office planning, while critical to running your business efficiently, is usually done less frequently than other types of planning. But for the optimal work space situation it is key to plan out in advance what kind of space you have, what kind of furniture and equipment to use, and where to strategically place all those items to have your office running at its highest efficiency.
When adding office furniture to your office, here are some guidelines and helpful tips. The first thing you should do is define your office furniture requirements by what you and your employees need to work effectively. This calls for a stronger emphasis on mobility and adaptability, a new blending of ownership and sharing. You need to consider open displays for shared information, as well as support for shared technology and storage. For instance, you can have shared printers/fax machines, shared storage areas for paper. Lots of space can be cut down by sharing items that many people in the office use together.
If you are the employer, your goal should be to help workers communicate more effectively and function better in teams. In providing more collaborative environments, you need to ask questions like what kind of office furniture do we need? Do we need tables for meetings? Should we get acoustical panels for privacy?
The next thing to do is to generate a list of the minimum office furniture you require. This is to avoid buying things that you do not need. Space, for one, is a problem for most home offices. Oftentimes, you will need to furnish your office vertically to maximize every square inch of your office. When you buy your office furniture, make sure its used for its functionality, not for image. If the office furniture you are considering is not appropriate for the way your people work, it becomes impractical. Over-buying or buying of the wrong office equipment takes away from office effectiveness.
Then think about the health and safety of your employees. Be sure to consider comfort and ergonomics. The wrong desk and chair can make you and your employees susceptible to ergonomic disorders such as backache, headaches, eyestrain and other irritations and inconveniences. Fatigue, loss of concentration, and irritability can also be attributed to the use of the wrong office furniture.
Here are some other issues you will want to consider in planning your office. One thing is the budget. You will need to ask yourself questions like, How much can you afford for space? What is the maximum amount your are willing to spend? What is the ideal amount to spend? You will need to analyze things like, the number of employees by type of work they do. The amount and type of work areas each employee needs and special needs for disabilities in the office. You will nee to think of essentials like the things you must have in your office space, the things you absolutely don't want in your office space, and what your ideal space would be given you could afford it.
Next comes the layout for the office. You will need to think of things like, how many private offices will you need? How much open work area is needed. How much storage. How many restrooms, other specialized space needed, and ease of access for customers and suppliers.
Lastly you will want to think about what types of work areas are needed. How large do the work areas need to be? What equipment is needed for each work area? What other features like lighting, electrical outlets, air conditioning need to be considered?
Here are some more rules of thumb when it comes to office space planning. A Typical President's Office for a Chairman of the Board is 250 to 400 square feet. Typical Vice President's Office is 150 to 250 square feet. The typical Executive Office space for a Secretary, Manager or Administrative Assistant is about 100 to 150 square feet. For a conference Room it is good to allow a minimum of 15 square feet per person for theater style or classroom seating. Also allow 30 to 35 square feet per person for conventional conference seating. Your workroom should be approximately 8' to 9 feet in width. This includes 30' counters against each wall with a 4' aisle between. Then length depends upon the number of people working in the room and the amount of mail activity. Your reception Room, seating for 2-4 people, is 150-250 square feet. For your file Room allow for approximately 7 square feet per file. Suggested aisle width varies from 3' to 4'. Minimum is 2'8". Employee Lunch Rooms should allow 20-30 square feet per person. For water Coolers/Drinking Fountains allow a minimum of 1 unit per 75 people or as directed by applicable codes.
For individual workers who feel like you're running out of space for all your stuff? Here are simple ideas for using your space more effectively. Give yourself storage space! Install shelves! Most shelves can be moved up-a-notch or down-a-notch. If you have three inches of space above your linens, you may consider adjusting the shelf so the shelf below it has more space. Use storage units! Storage units, which can be picked up from house wares or hardware stores, are great space savers. Use wall space. Look around and you're sure to find quite a bit of empty wall space. There are many uses for this new-found space. Shelves can be installed for picture frames and knick knacks. Many stores now carry corner shelves that can be installed in a snap. Put frequently used items within arms reach. Keep your desk clear. A clear desk is directly related to your productivity. You will get more done, if you're not constantly under a pile of papers and files. A sturdy, full-suspension filing cabinet is a must for any home or office. Portable file boxes that hold hanging file folders also come in handy. There are plenty of storage choices for CD-roms and diskettes. Desk supplies belong in an on-the-desk caddy or in trays inside your desk.
Office planning, while critical to running your business efficiently, is usually done less frequently than other types of planning. For the optimal work space situation it is key to plan out in advance what kind of space you have, what kind of furniture and equipment to use, and where to strategically place all those items to have your office running at its highest efficiency. If you do this, your office will be running at its most efficient level and your offices production will go up!




























